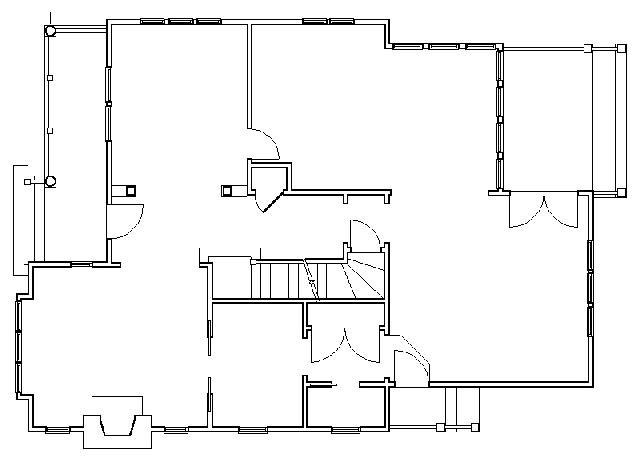Exercise
2 – Drawing a Floor Plan
Arch4/510 Basic VectorWorks * Winter 2004 * Brehm
|
Due before the end of class on January 21, 2004 in the "DropAssignmentsHere" folder:
|
|
NOTE:
The next several exercises will be based on a small building of your
choosing. You may decide to design a house, document the house where
you live, draw an existing building that interests you, or use a project
from a design studio. In any case, the building should be small -- one
floor is preferred, with an area of perhaps 1000 to 2000 square feet.
See me if you have any questions.
|
|
|
|
|
|
A couple of suggestions: |
|
